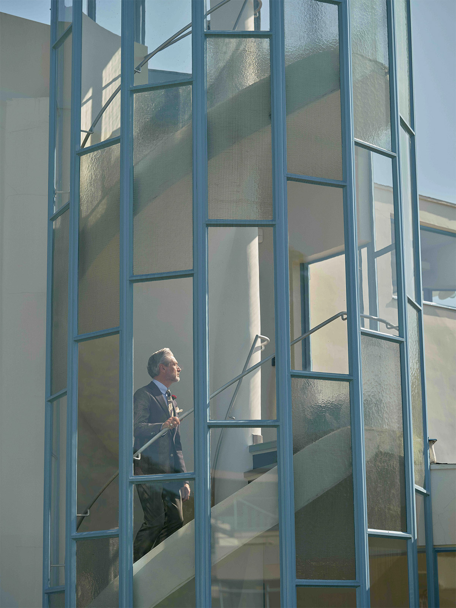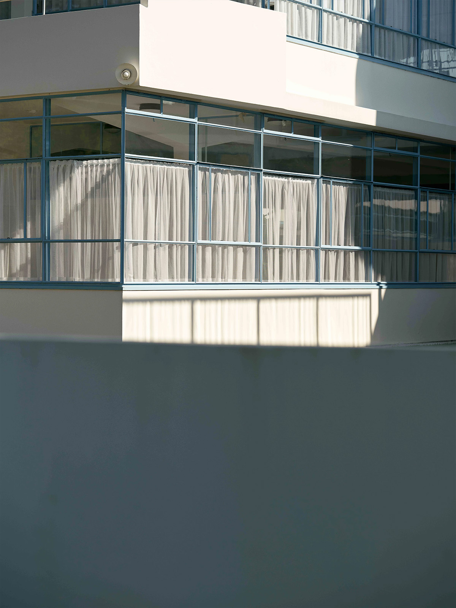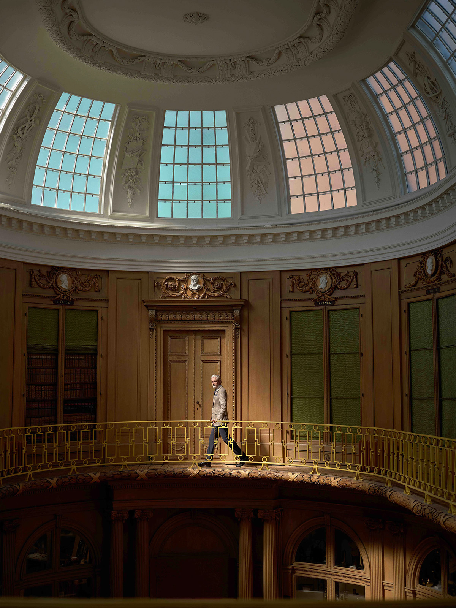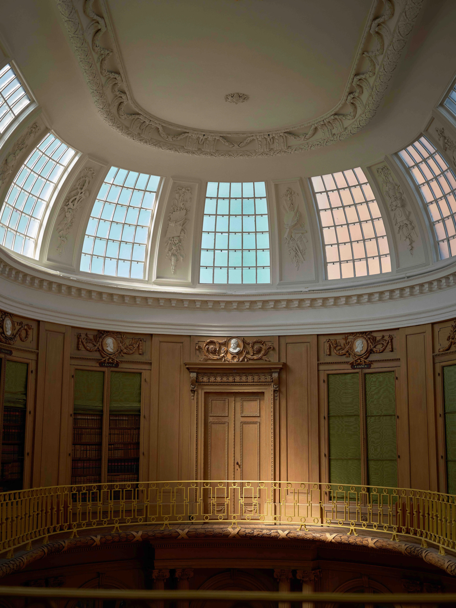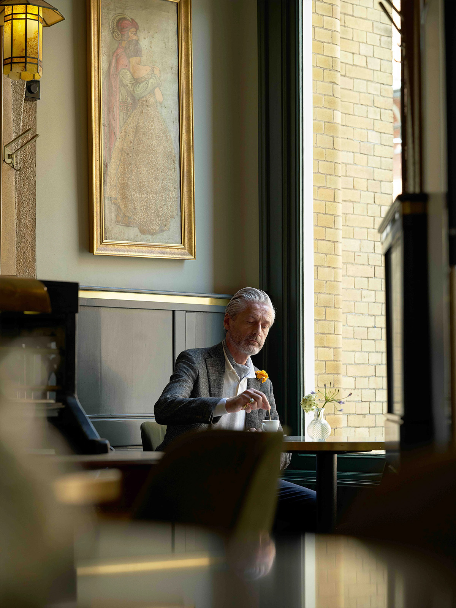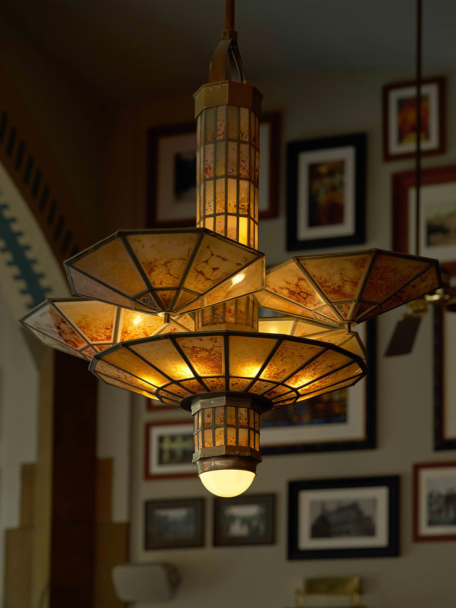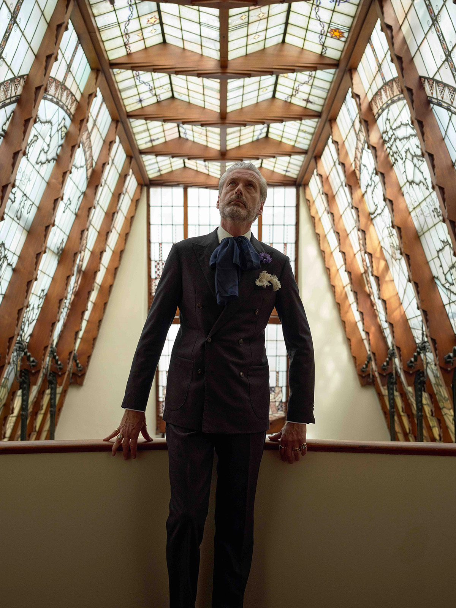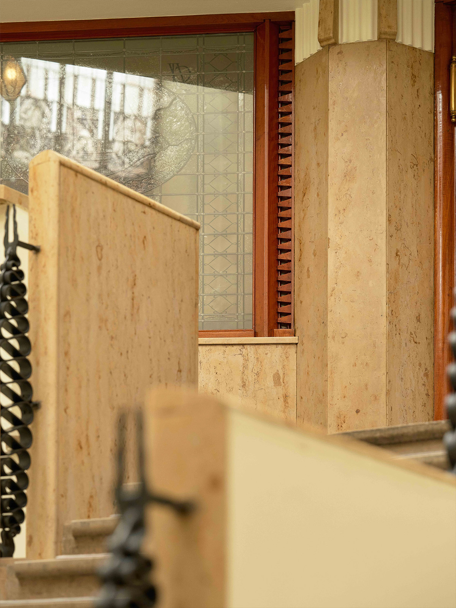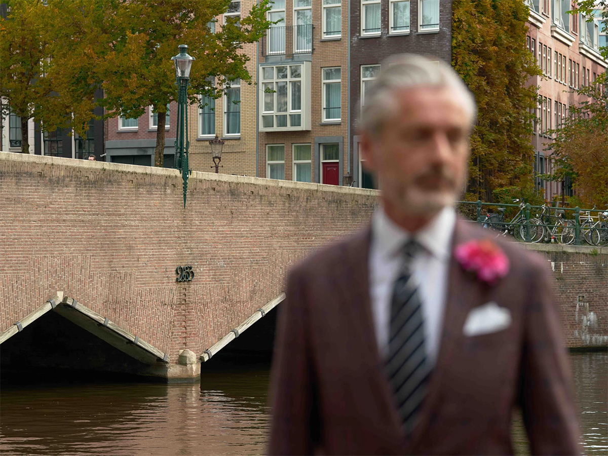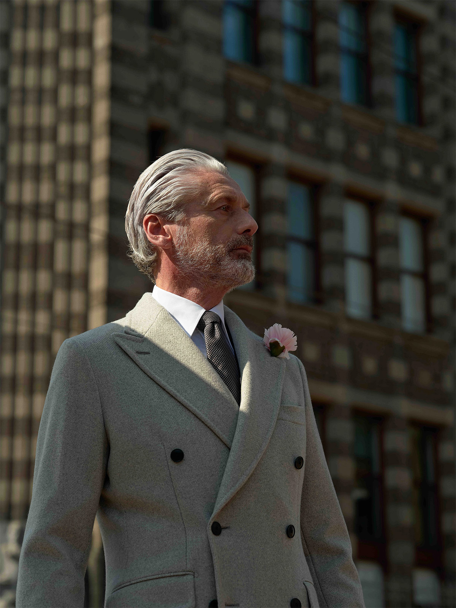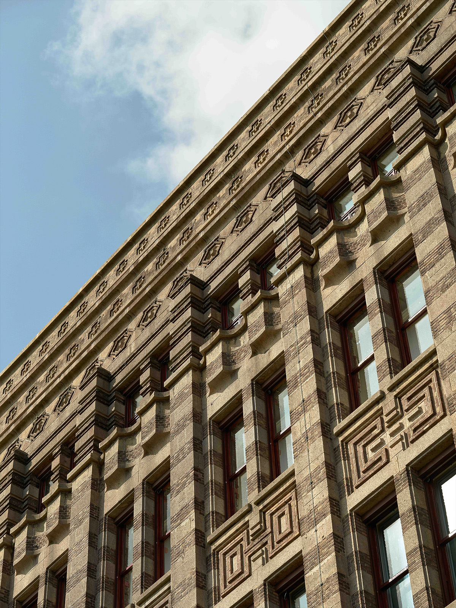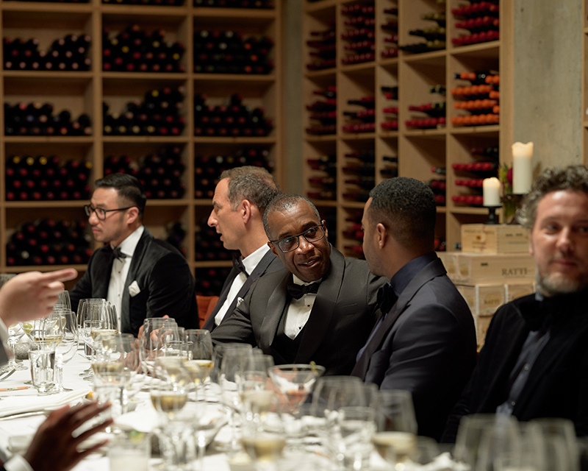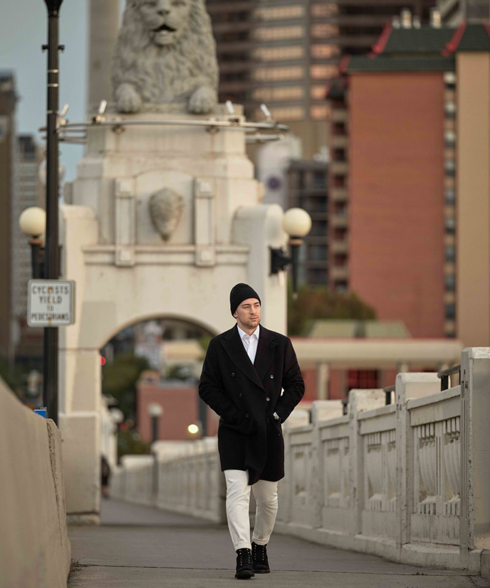- Inspired by Los Angeles, our new made-to-measure signature collection for Spring/Summer '24 brings a West Coast attitude to tailoring. Explore now
Shop online
Spring/Summer Tailoring
Inspired by Los Angeles, our new made-to-measure signature collection for Spring/Summer '24 brings a West Coast attitude to tailoring. Explore now
Accessories
What we do

Why made-to-measure clothing?
Because it fits you better in every sense. Working with an advisor, you’ll be able to curate your clothing. It will be crafted to your body, your individual taste, and the things you care about. It means you’ll always look your best and feel your best.
Read more
Individuals
Some things are better captured in image. Individuals is an experiment in self-expression. An ever-expanding group of diverse men, each given one fabric and creative license. See what they created.
Read more
Traditions
Welcome to our space for sharing all things tailoring and craftsmanship with our community. An archive of sorts for the knowledge we’ve collected over the years.
Read more

Get Inspired

Looks
Community
A snapshot of some of the great people creating key pieces with us. Discover more

Spring & Summer Tailoring
Inspired by Los Angeles, our latest signature collection brings a West Coast attitude to tailoring.
Read more
Wedding

Get wedding ready
Whatever you have planned, we can help. Learn more about how it works and find inspiration from other real grooms.
Discover more
Wedding Looks
Wether you’re the groom or a guest, explore some of our favourite looks to discover the one for you Discover more

-
Shop online
-
Spring/Summer Tailoring
- Clothing
- Shoes
- Accessories
-
What we do
-
Why made-to-measure clothing?
- Because it fits you better in every sense. Working with an advisor, you’ll be able to curate your clothing. It will be crafted to your body, your individual taste, and the things you care about. It means you’ll always look your best and feel your best. Read more
-
Individuals
- Some things are better captured in image. Individuals is an experiment in self-expression. An ever-expanding group of diverse men, each given one fabric and creative license. See what they created. Read more
-
Traditions
- Welcome to our space for sharing all things tailoring and craftsmanship with our community. An archive of sorts for the knowledge we’ve collected over the years. Read more
-
Get Inspired
- Looks
- Portraits
-
Community
- A snapshot of some of the great people creating key pieces with us. Discover more
-
Wedding
-
Get wedding ready
- Whatever you have planned, we can help. Learn more about how it works and find inspiration from other real grooms. Discover more
-
Wedding Looks
- Wether you’re the groom or a guest, explore some of our favourite looks to discover the one for you Discover more
- Become a client
- Find a store
- AM Times
-

